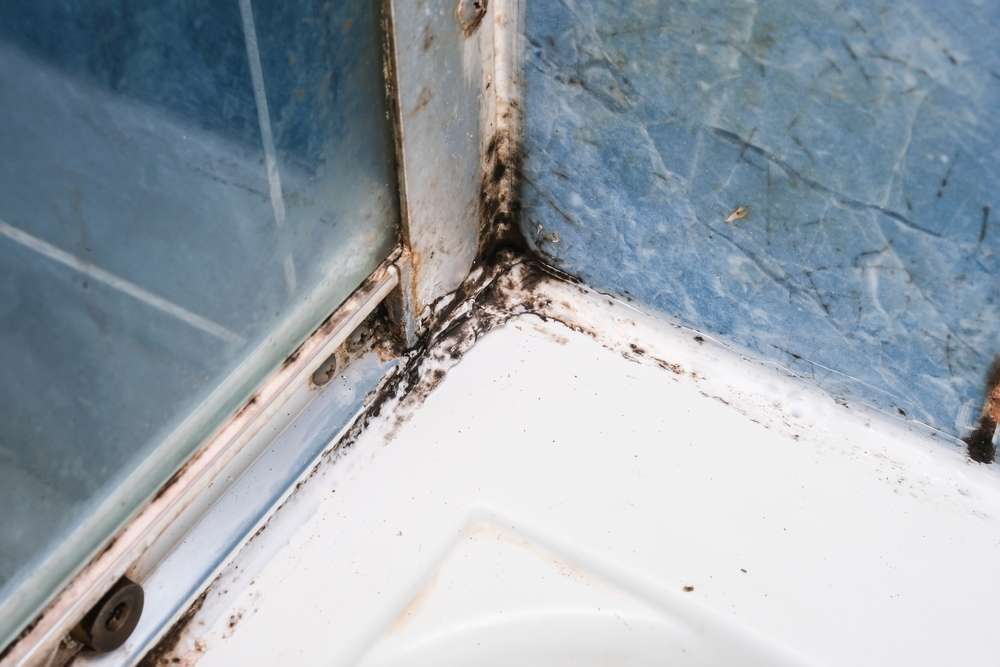Designing moisture-resistant floor systems for compact wash spaces
Compact wash spaces require floor systems that manage water reliably while preserving comfort and accessibility. Effective designs combine appropriate tiling, robust waterproofing layers, correctly specified drainage, and controlled ventilation to limit humidity and mold risk. Thoughtful choices for grout, sealant, and fixtures reduce maintenance needs and enhance safety. This article outlines practical construction and renovation considerations for moisture resistance, with attention to long-term upkeep, sustainability, and small-space functionality.

Tiling and grout choices
Selecting tile and grout for a compact wash space starts with slip resistance and impermeability. Porcelain and vitrified tiles are common because of low porosity; textured finishes provide traction when wet. Grout should be epoxy or polymer-modified where possible to reduce water absorption and staining; cementitious grout with a high-quality sealer can be an alternative for budget-sensitive projects. Joint width and tile size influence cleaning and layout: fewer joints mean fewer grout lines to maintain but may be less forgiving on uneven substrates. Proper substrate preparation and adhesive selection are essential to prevent tile debonding under moisture exposure.
Waterproofing, sealant, and drainage
A layered waterproofing strategy protects subfloors in tight wash spaces. Start with a continuous membrane—liquid-applied or sheet—across the wet zone, extending up walls at least 2–4 inches above likely splash areas. Sealant selection matters at transitions and penetrations: neutral-cure silicone or polyurethane sealants offer flexible, long-lasting seams where fixtures meet the floor. Drainage planning should ensure a clear fall to a dedicated drain or linear channel; scuppers or underwater thresholds can be used where gravity drainage is constrained. Integrate waterproofing details with drainage paths during renovation to avoid retrofitted compromises.
Ventilation and humidity control
Effective ventilation reduces ambient humidity and slows mold growth in small wash spaces. A mechanical extraction fan sized to the room volume and ducted to the exterior is preferable to intermittent opening of doors or windows. Consider humidity-sensing controls or timers that run fans beyond the immediate use period to clear residual moisture. Passive ventilation can support mechanical systems but is rarely sufficient alone in compact, interior bathrooms. Complement ventilation with heat management—keeping surfaces warmer reduces condensation—and consider inline fans if ceiling space is limited. Regular inspection of ventilation ducts helps maintain performance.
Moisture, mold, and maintenance
Moisture management and routine maintenance are interdependent. Monitor grout lines and sealants for cracks or gaps and repair promptly to prevent water ingress to the subfloor. Clean surfaces with mild, non-abrasive cleaners and address mold stains early with appropriate biocidal treatments or detergents; persistent problems indicate a ventilation or waterproofing failure that needs professional assessment. Use moisture meters during renovation to confirm substrate dryness before applying finishes. Plan maintenance access to underfloor or drain areas where possible, and establish a simple schedule for inspecting drains, seals, and extraction performance to extend system life.
Fixtures, accessibility, and safety
Fixture selection and placement directly affect moisture patterns and safety in compact wash spaces. Wall-hung or compact fixtures can reduce floor clutter and simplify cleaning, while curbless shower designs improve accessibility but demand precise floor gradients and waterproofing execution. Choose fixtures with integrated overflow protection and corrosion-resistant fittings. Incorporate non-slip flooring grades and grab points to improve safety without compromising drainage. For renovations, coordinate plumber and tiler to ensure penetrations are flashed and sealed; accessibility upgrades should not bypass waterproofing details.
Lighting, storage, and sustainability
Good lighting reduces the risk of slips and supports inspection of grout and seals; opt for moisture-rated fixtures and consider layered lighting to illuminate shower areas specifically. Storage solutions that keep toiletries off wet floors—recessed niches, wall-mounted shelves, and ventilated cabinets—help reduce standing moisture. For sustainability, select low-VOC sealants, long-life membranes, and durable tile products to lower lifecycle impact. Water-conserving fixtures reduce humidity load from frequent use. When sourcing materials or local services, prioritize suppliers with transparent environmental data and a track record of moisture-resilient installations in your area.
Conclusion Designing moisture-resistant floors for compact wash spaces involves coordinated choices across materials, waterproofing, drainage, ventilation, and fixtures. Attention to grout and sealant specification, reliable extraction, and accessible maintenance paths minimizes mold and moisture damage over time. Integrating safety, accessibility, and sustainability considerations from the start yields a functional space that withstands regular wet use while remaining manageable for upkeep.






