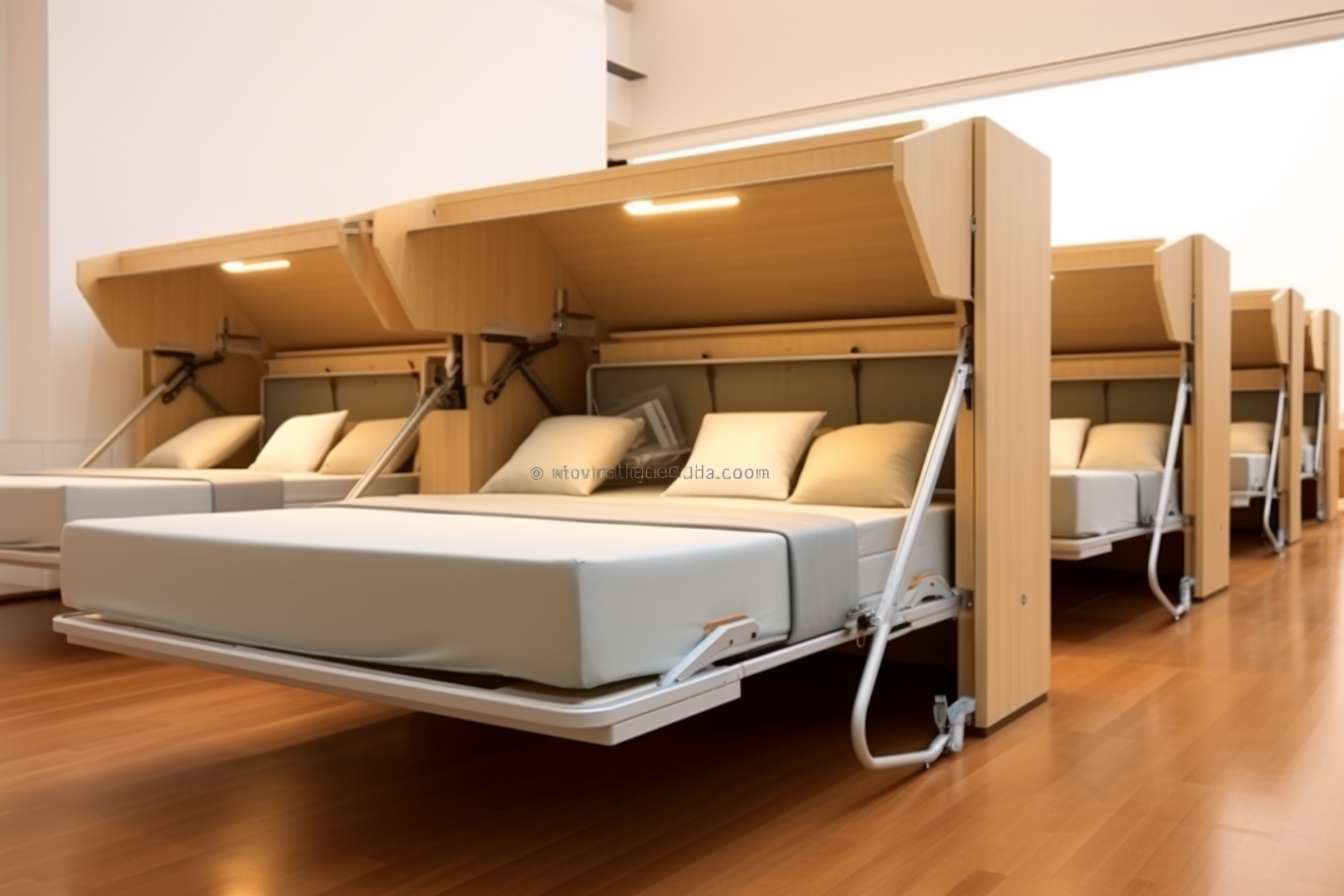How to plan a multifunctional social space for work and relaxation
Designing a single space that supports both social life and productive work requires clear priorities and practical choices. This short overview highlights key design principles—zoning, adaptable furniture, thoughtful lighting, and acoustic measures—that help a living area feel comfortable for relaxation while accommodating occasional or regular work tasks.

Creating a social space that comfortably serves both work and relaxation starts with defining how you and others will actually use it. Begin by listing typical activities—video calls, casual conversations, reading, streaming, or focused work—and note which need privacy, surface space, or specific lighting. Consider how often work will occur versus leisure, and whether the space will host others during work time. Those answers guide decisions on furniture placement, storage, and circulation so the room supports changing modes without feeling cluttered or chaotic.
Zoning and layout for multifunctional use
Establish clear zones for different activities while keeping visual flow. Use rugs, shelving, or low partitions to separate a work nook from a lounging area without fully isolating either zone. Position desks or work tables near natural light where possible, but ensure seating for social interaction faces a focal point like a media console or a view. Circulation paths should remain unobstructed: allow two to three feet of walking space around primary furniture so movement feels natural. Flexibility in layout makes it easier to adapt the room for gatherings, focused days, or creative projects.
Modular furniture and storage strategies
Choose modular pieces that can be reconfigured as needs change—sofas with removable sections, nesting tables, and foldaway desks offer versatility. Integrated storage keeps work materials out of sight when not in use; consider cabinets with sliding doors or benches with hidden compartments. Employ vertical storage to preserve floor space and use multifunctional furniture such as ottomans that double as seating and storage. Upcycling older furniture or repurposing cabinets can reduce cost and add character while meeting storage needs without sacrificing style.
Lighting and acoustics for work and relaxation
Layered lighting helps signal activity changes: bright, adjustable task lighting for work and softer ambient fixtures for relaxation. Dimmable overheads, desk lamps with adjustable color temperature, and directional floor lamps create flexible scenes. Address acoustics to minimize distraction during calls and conversation: add textiles like rugs and curtains, install bookshelves or acoustic panels, and place soft furnishings to break up echo. Automation can simplify transitions—preset lighting scenes and smart blinds allow quick shifts between “work” and “relax” modes without manual adjustments.
Ergonomics and circulation in shared spaces
Prioritize ergonomics where work happens. A supportive chair, a desk at elbow height, and a monitor or laptop stand reduce strain during long sessions. Keep frequently used items within arm’s reach and maintain a clear distinction between work surfaces and leisure surfaces to prevent posture drift. Thoughtful circulation supports both comfort and safety: avoid blocking exits or pathways with furniture, and keep charging stations accessible so cables don’t create tripping hazards or visual clutter.
Biophilic elements, color, and textiles
Incorporate plants, natural materials, and calming color schemes to boost wellbeing and visual cohesion between work and relaxation zones. Biophilic elements—potted plants, wood finishes, and natural light—can reduce stress and improve focus. Choose a restrained palette so work areas don’t feel jarring compared with leisure zones; use textiles like throws, cushions, and rugs to introduce tactile warmth and absorb sound. Textiles also make transitions between modes feel intentional: a soft blanket or changeable cushion can shift a corner from functional to comfortable.
Sustainability and material choices
Select durable, low-impact materials and consider upcycling where possible to lower environmental footprint. Opt for furniture made from responsibly sourced wood, recycled textiles, or long-lasting metals and finishes to reduce replacement needs. When choosing new items, evaluate modularity and repairability—pieces designed for disassembly extend useful life. Sustainable practices extend to energy management through LED lighting and smart controls that reduce consumption by dimming or scheduling lighting and temperature adjustments.
Conclusion
A multifunctional social space balances clear planning with adaptable elements: define how the space will be used, create visual and functional zones, and choose modular furniture, layered lighting, and ergonomic setups that support both work and relaxation. Attention to acoustics, biophilic design, and sustainable material choices reinforces comfort and long-term value. Thoughtful circulation and storage keep the area flexible and welcoming as needs shift over time.





